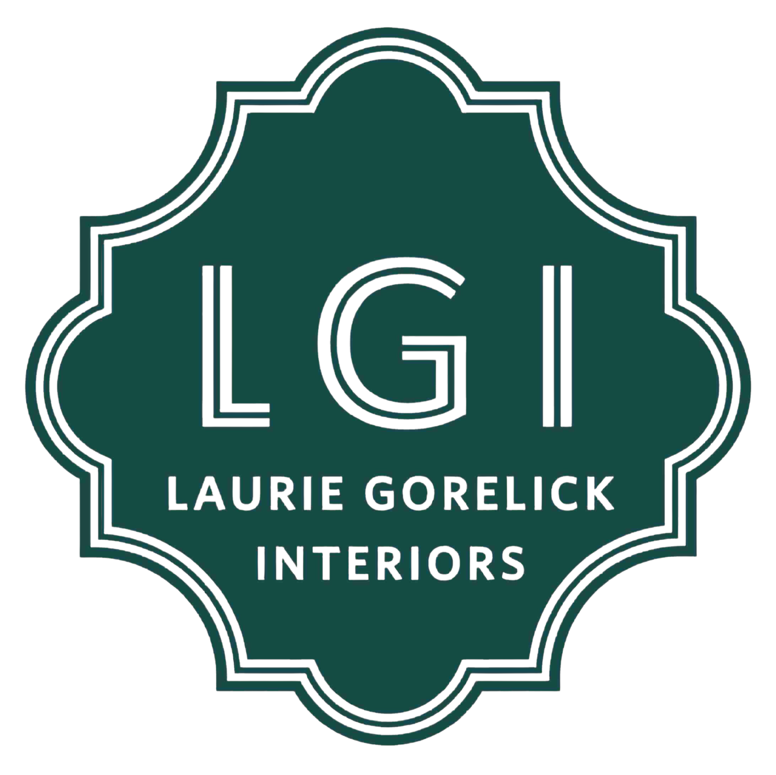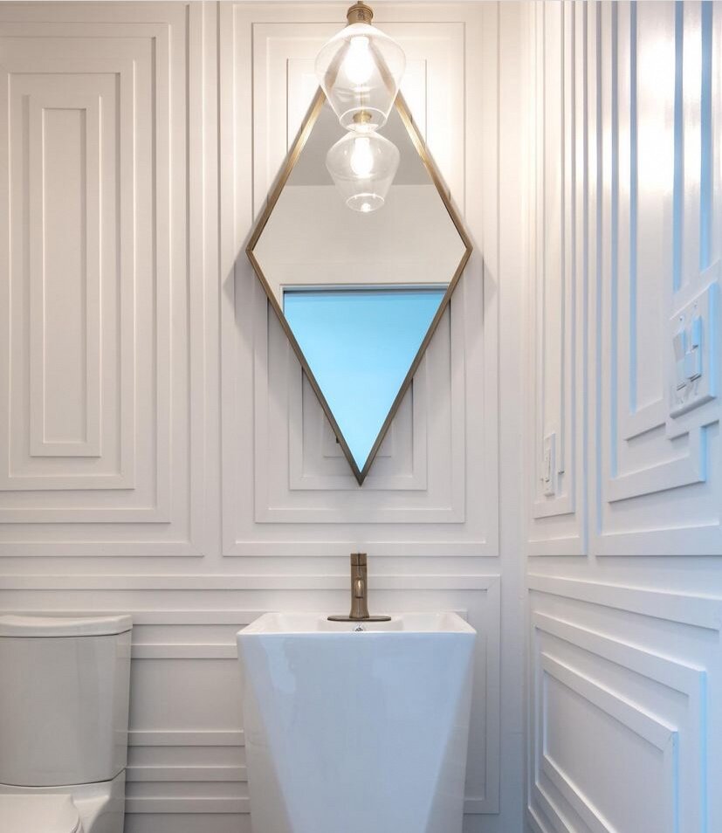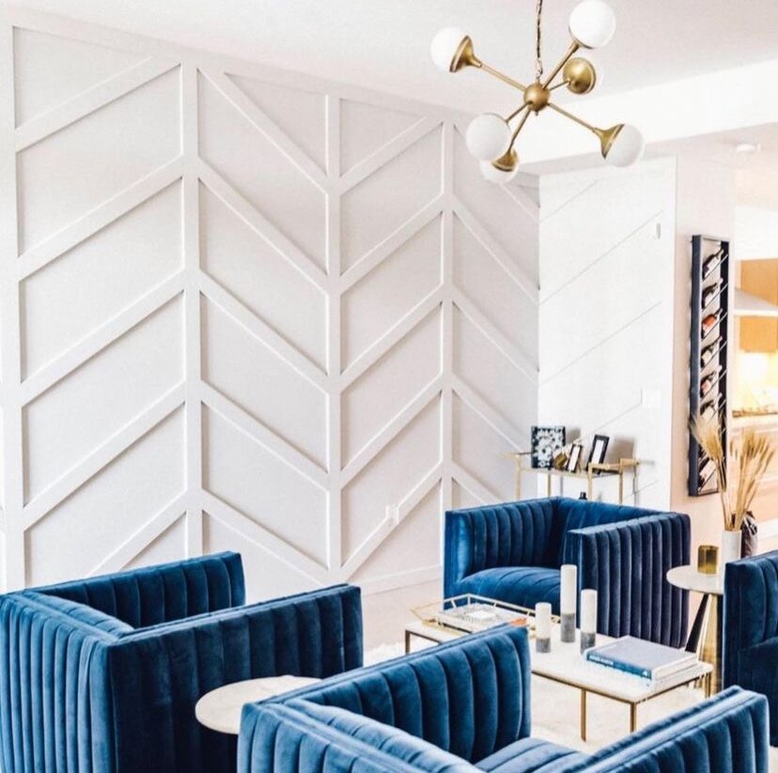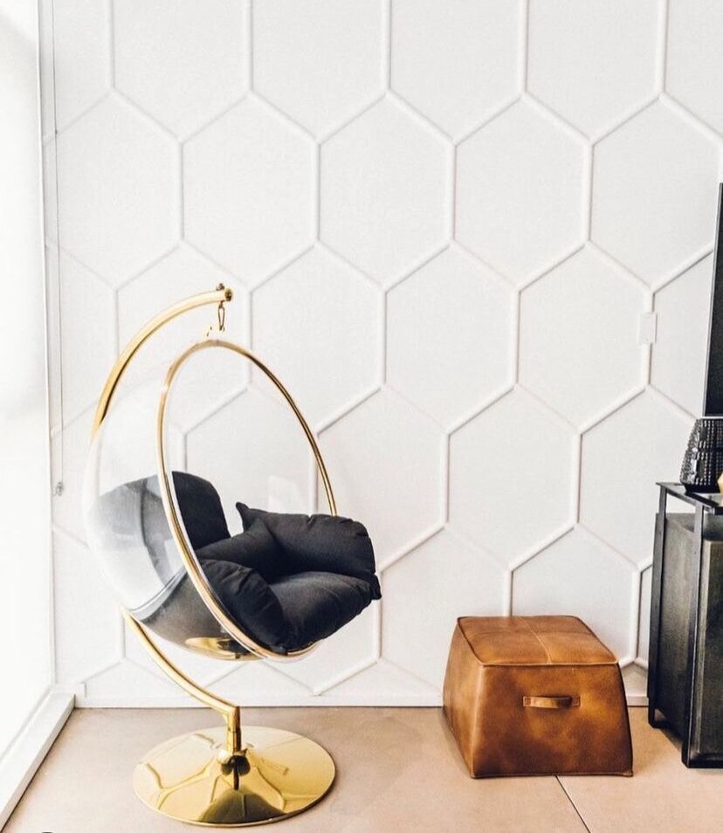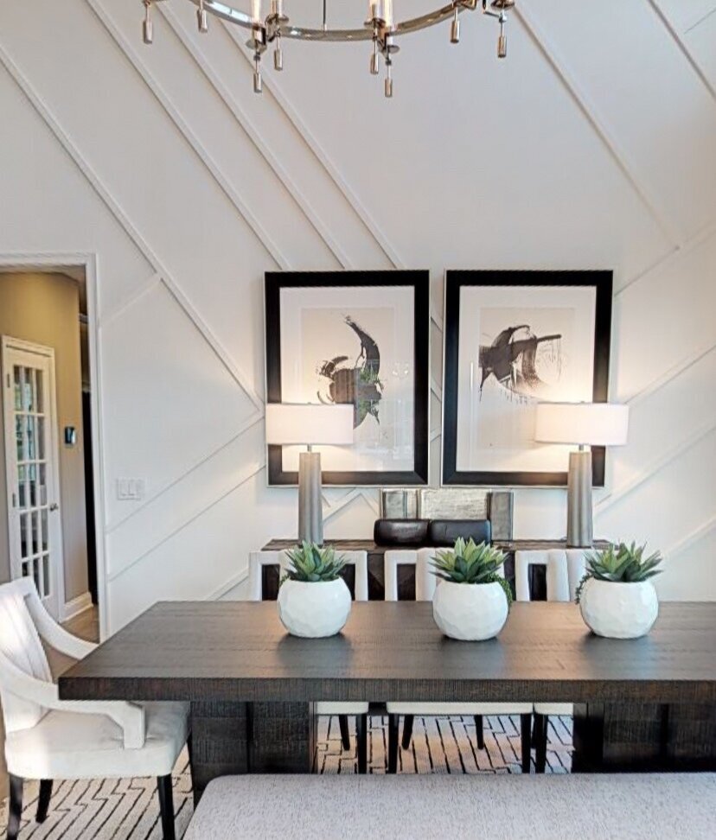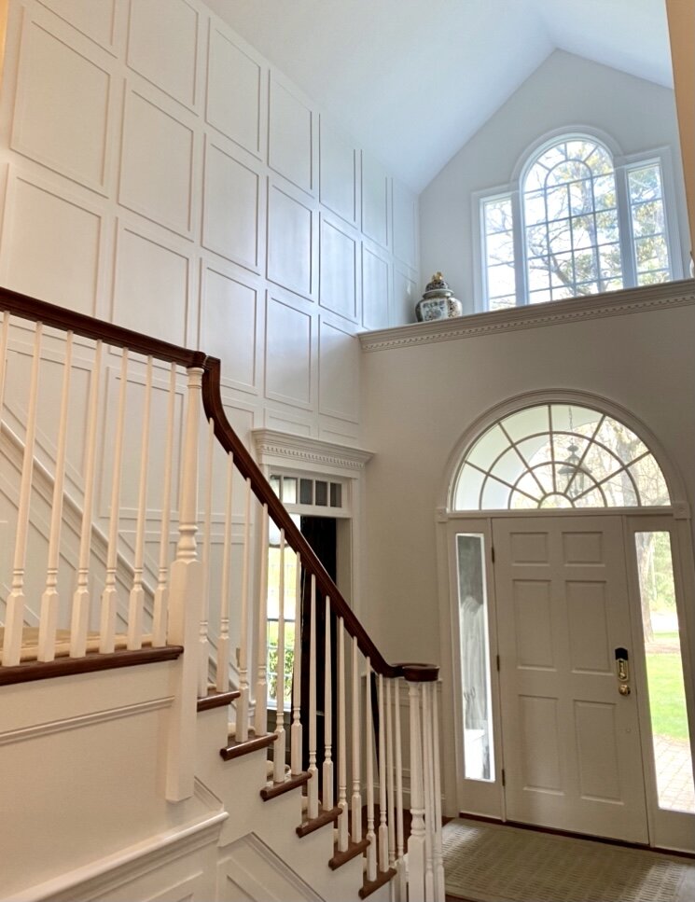Tuesday Trend Watch: If These Walls Could Talk
If you’re untrained, enhancing a blank wall means painting it a color or hanging a piece of art. But if you’re an interior designer, you know that a blank wall is a vehicle for creating focus, one of the fundamentals of design. In the interior designer’s arsenal for addressing a blank wall there are two tried-and-true techniques: installing a gallery wall of framed art or applying wallpaper with a grand-scale pattern.
But recently we’ve added another technique to our toolbox: geometric applications of millwork. I’m not talking about the conventional wainscot, bead board, board and batten, and shiplap. But flat stock millwork applied geometrically to create focus while also adding two other fundamentals: pattern and texture. Below are perfect examples of this technique.
Photo by Stephen Allen; design by Christina Marie Kairis
Photo by Shane Baker Studios; design by London Pierce Design
As these photos demonstrate, applying flat stock millwork in a rectangle-within-a-rectangle pattern makes a dramatic statement even on plain white walls. Entries and central hallways demand drama because they create first impressions for guests. The millwork in the hallway in the first photo accomplishes just that, while accenting the double-door entry to the study. Likewise, powder rooms call for bold statements because they too will be seen by guests. Note how applying the similarly-scaled rectangle-within-a-rectangle millwork to the comparatively miniature powder room amps up the impact. I especially love the clever contrast of the rectangles with the diamond-shaped mirror that’s echoed in the pedestal of the sink.
Photo by Kristofer Johnsson; design by Studiowahl
Beveled stock casts a traditional note in the hallway above, but the way it bends around the ceiling and disguises the powder room door is a modern touch.
Rectangles need not be the only geometric configuration. Chevrons, hexagons and random diagonals also do the job.
Photo by Shane Baker Studios; design by London Pierce Design
How about these overlapping squares? The charcoal gray walls magnify the effect.
In a project I’m doing in Sudbury, Massachusetts, I used this technique to update a two-story entry in a 20 year-old home with traditional bones. We’re replacing a fuddy-duddy brass chandelier with a trio of contemporary cloud-like fixtures and redoing the clients’ family room at the end of the hall in a more contemporary design. I needed to make the hall accommodate the modern light fixtures and relate to the updated family room without generating a wholesale renovation. Adding the millwork was the solution to avoid having to replace the Palladian window, the half-moon window above the door, and the stair balusters among other architectural details. Stay tuned for the big reveal.
